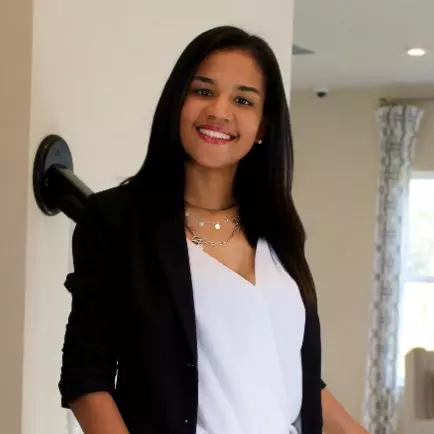$180,000
$184,900
2.7%For more information regarding the value of a property, please contact us for a free consultation.
7781 SW 114TH LOOP Ocala, FL 34476
3 Beds
2 Baths
1,597 SqFt
Key Details
Sold Price $180,000
Property Type Single Family Home
Sub Type Single Family Residence
Listing Status Sold
Purchase Type For Sale
Square Footage 1,597 sqft
Price per Sqft $112
Subdivision Oak Run County Club
MLS Listing ID OM611891
Sold Date 01/08/21
Bedrooms 3
Full Baths 2
HOA Fees $143/mo
HOA Y/N Yes
Annual Recurring Fee 1726.8
Year Built 1993
Annual Tax Amount $924
Lot Size 8,276 Sqft
Acres 0.19
Lot Dimensions 85x95
Property Sub-Type Single Family Residence
Property Description
Looking for a Great Home in which to Relax and Enjoy Life! Wait ‘til you see this One! Right out of Home & Garden. This upscale resort home located in the Oak Run Country Club gated 55+ golf community. The amazing Lexington Model has 3 bedrooms, 2 baths, 2- car garage, many upgrades and sits on a premier lot. The entry foyer welcomes you home to an open and airy area with the combination of Great Room and Formal Dining area which is the heart of the home. (Features new waterproof vinyl plank flooring throughout the main living and Kitchen area and newer interior doors) The Kitchen offers eat-in café area with bay windows, newer appliances, recessed lighting, pantry and a bar that is large enough to seat 2 guests w/ pendant lights. Off the Kitchen is the owner's entry and laundry area with exit door to 2- car garage with newer sliding doors, pull down steps to attic with flooring for tons of storage. Moving pass Formal Dining area is a hallway that shares two nice sized Guest Bedrooms and Guest Bath. Guest Bath was remodel with a shower and new semi-frameless bypass/sliding door, tile flooring and new single vanity. Split bedroom floor plan has the Master Bedroom located on the left of the main entry foyer with his & her walk-in closets. Master Bath has been remodeled with new double vanity, new plank title flooring and step in shower. French doors off the Master Bedroom leads to a lovely season glassed enclose lanai under heat and air that provides a comfortable environment in which to read, relax or what else you may choose. The Sunroom has an exit door leading to a large cover patio for entertaining those evenings with cookouts or relax and enjoy a glass of wine overlooking your private and pristine landscaping backyard. Pride of Ownership! A MUST SEE…
Location
State FL
County Marion
Community Oak Run County Club
Area 34476 - Ocala
Zoning PUD
Rooms
Other Rooms Florida Room
Interior
Interior Features Ceiling Fans(s), Eat-in Kitchen, Living Room/Dining Room Combo, Open Floorplan, Split Bedroom, Walk-In Closet(s), Window Treatments
Heating Electric, Heat Pump
Cooling Central Air
Flooring Carpet, Tile, Vinyl
Fireplace false
Appliance Dishwasher, Microwave, Range, Refrigerator
Laundry Inside, Laundry Room
Exterior
Exterior Feature Irrigation System
Parking Features Driveway, Garage Door Opener
Garage Spaces 2.0
Community Features Association Recreation - Owned, Deed Restrictions, Fitness Center, Gated, Golf Carts OK, Golf, Pool, Special Community Restrictions, Tennis Courts
Utilities Available Cable Available, Electricity Connected, Sewer Connected, Water Connected
Roof Type Shingle
Attached Garage true
Garage true
Private Pool No
Building
Lot Description Corner Lot, Paved
Story 1
Entry Level One
Foundation Slab
Lot Size Range 0 to less than 1/4
Sewer Public Sewer
Water Public
Structure Type Metal Frame,Vinyl Siding
New Construction false
Others
Pets Allowed Yes
HOA Fee Include 24-Hour Guard,Pool,Private Road,Recreational Facilities,Security,Trash
Senior Community Yes
Ownership Fee Simple
Monthly Total Fees $143
Membership Fee Required Required
Num of Pet 2
Special Listing Condition None
Read Less
Want to know what your home might be worth? Contact us for a FREE valuation!

Our team is ready to help you sell your home for the highest possible price ASAP

© 2025 My Florida Regional MLS DBA Stellar MLS. All Rights Reserved.
Bought with LA ROSA REALTY KISSIMMEE
Agent / Real Estate Coach | License ID: SL3555404
+1(850) 585-2309 | dhsflrealtor@gmail.com





